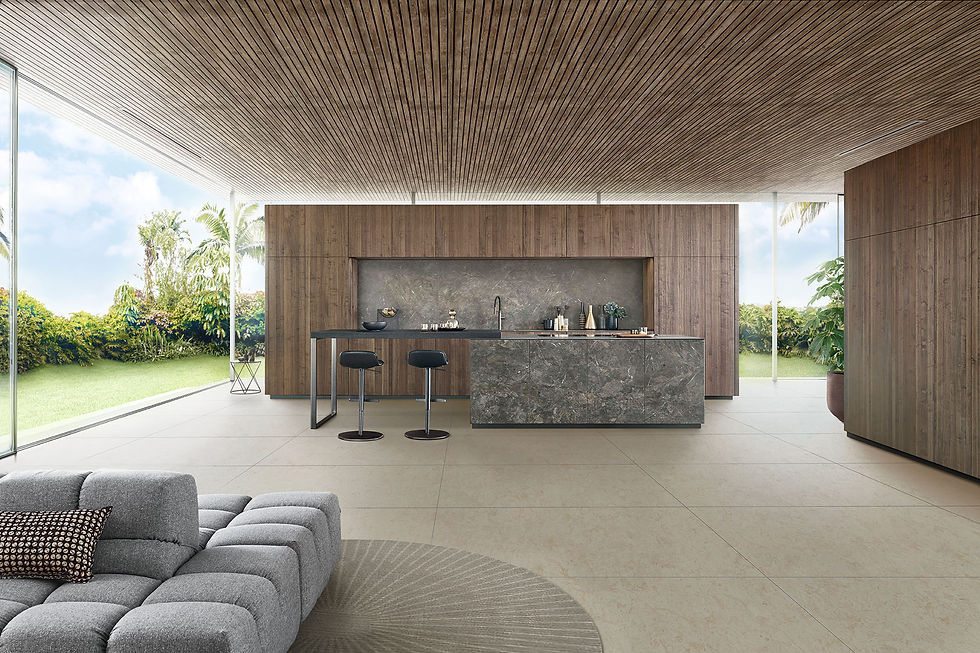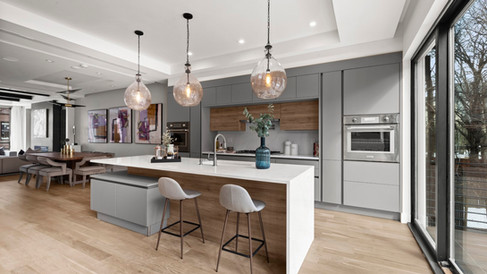
Introduction: The Open Kitchen Revolution
Over the last few decades, the open concept kitchen has become the heart of modern home design. Once hidden behind walls, kitchens have now evolved into seamless, social, and multifunctional spaces, blending effortlessly with the living and dining areas.
But is an open concept kitchen right for you? Let’s explore its history, benefits, challenges, and expert design tips to make your open kitchen both stunning and functional.
A Brief History: How Open Kitchens Became a Design Staple
Once upon a time (okay, before the mid-20th century), kitchens were purely functional—tucked away, separated by walls, and often seen as a behind-the-scenes workspace.
1950s & 60s: Mid-century modernism introduced open floor plans, inspired by Scandinavian and Japanese design.
1980s & 90s: Open concept kitchens became a status symbol, emphasizing social interaction.
Today: Open kitchens are practically the norm in new builds and renovations, blending style, functionality, and fluidity between spaces.
Why Homeowners Love Open Concept Kitchens
More Natural Light & Airiness
No walls = more light! Your kitchen instantly feels brighter, larger, and more inviting.
Seamless Socializing & Entertaining
You can chat with family or guests while cooking, making the kitchen the true hub of the home.
Better Flow & Multi-Functionality
An open kitchen works as a dining space, office, or even a homework station for kids.
Adds Value to Your Home
Real estate experts agree—open floor plans sell. They create a more spacious, modern aesthetic that buyers love.
When an Open Kitchen Might Not Be the Best Choice
If You Prefer Kitchen Privacy
Some people love the idea of a separate, peaceful cooking space without distractions.
If You’re a Messy Cook
Open kitchens = everything is visible. If you love to leave dishes in the sink for “later,” a closed kitchen might be better.
If Your Floor Plan Limits It
Older homes or small apartments might not accommodate an open layout without major structural changes.

How to Plan the Perfect Open Concept Kitchen
Define Zones with Smart Design
Even without walls, you can create structure using islands, lighting, and furniture placement.
Invest in a Strong Ventilation System
Open kitchens can let cooking smells linger—a high-quality range hood is a must!
Storage is Key!
With fewer walls, you’ll need clever solutions like deep drawers, integrated organizers, and built-in pantries.
Choose Cohesive Finishes
Your kitchen should complement the living space—seamless cabinetry, consistent color schemes, and high-end materials help achieve this.

Expert Tips: Designing a Functional Open Kitchen
Pro Tip #1: If you love a clean, modern aesthetic, consider a handleless kitchen design like Contino. It enhances the seamless flow of an open layout.
Pro Tip #2: Use dual-purpose islands for extra seating, storage, and workspace.
Pro Tip #3: Incorporate hidden storage solutions—because no one wants clutter in an open space.
Sources & Further Reading:
Interested in an Open Kitchen Remodel? Let’s Talk!
Explore our modern kitchen designs🔹 Book a free design consultation here








